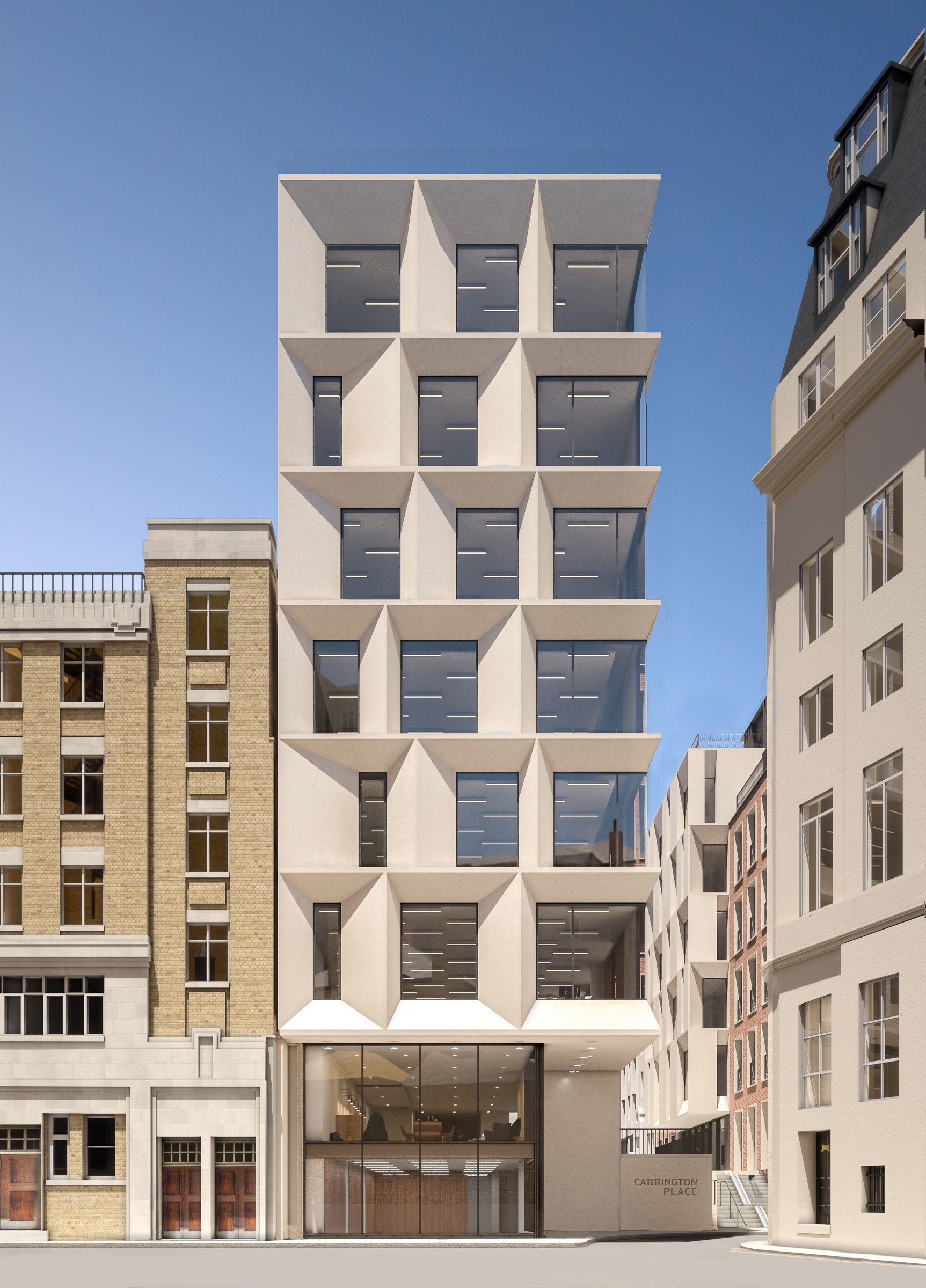Carrington StreetClient:
Location:
Status:
By:
Averdeen Oak Ltd.
London, UK
Planning Approval
AHMM
Carrington Street development in Mayfair, London, replaces three buildings with two distinctive new blocks, forming a cohesive mixed-use scheme. The scheme features an eight-story office building with a gym, art gallery, bike storage and underground parking, alongside a seven-story residential building.
The new pedestrian street between the buildings provides a direct public link between Green Park and Shepherd Market, enhancing local connectivity. The ground floor is activated by a series of entrances leading to retail units, the gallery, and residential and office lobbies, serving the needs of its occupants while creating a vibrant, pedestrian-friendly environment.
Contributions:
Design development in response to a revised brief, services coordination, facade development, interior design studies.
Images by AHMM


