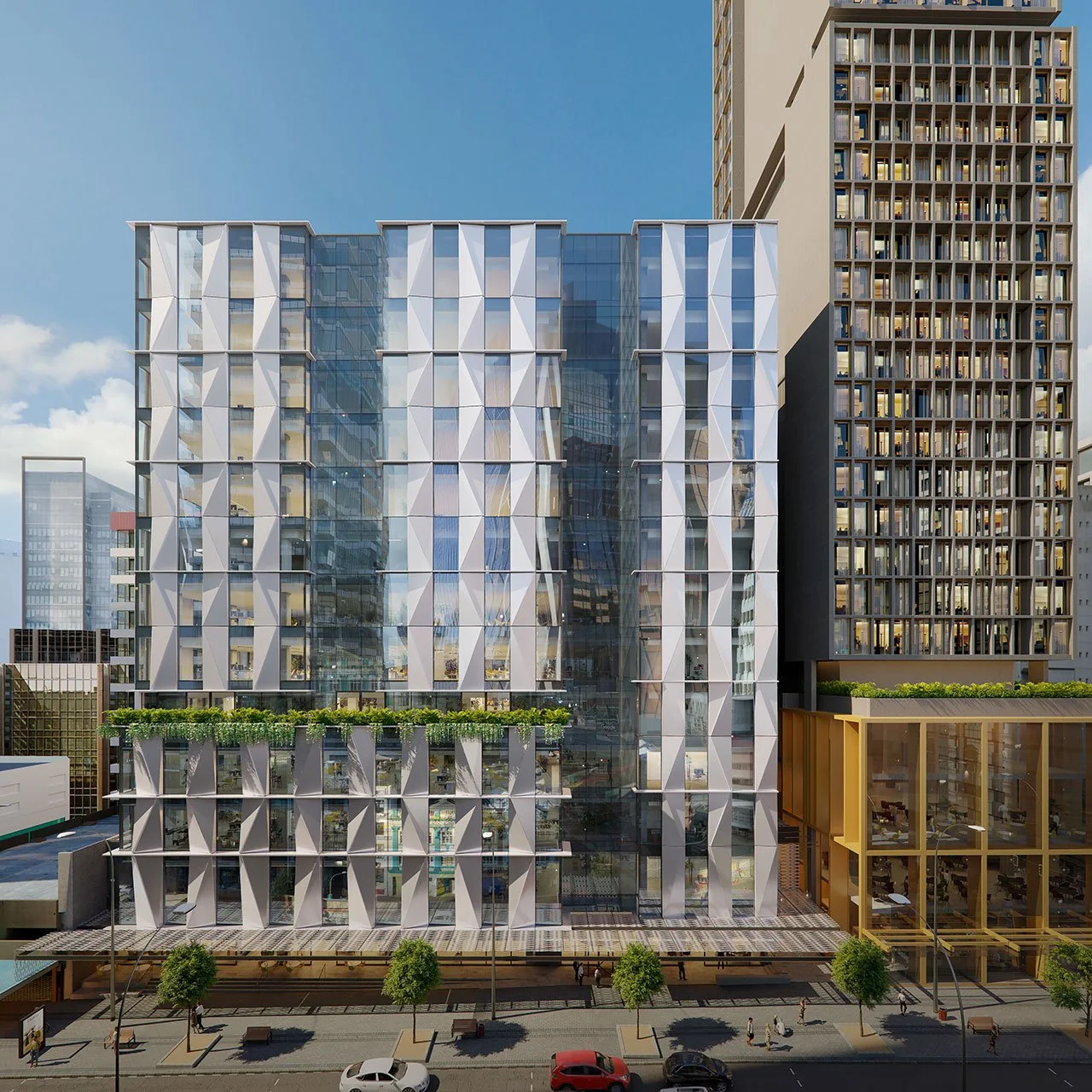50 Albert StreetClient:
Location:
Status:
By:
Mansons TCLM
Tāmaki Makaurau Auckland
Completion 2024
Architectus
This commercial development, located between the Voco Hotel and Swanson Tower, includes a four-storey podium bridging Albert Street and Mills Lane. Workspaces are spread across 12 floors, with large, flexible floor plates and planted terraces offering outdoor spaces.
The podium creates a connected ground plane, linking the two streets and providing access to a new laneway and the adjacent hotel. The ground floor features a lobby, retail and hospitality spaces, and a conference facility, with a spiral staircase leading to the upper floors.
The curtain wall cladding combines glass and folded aluminium panels to balance natural light and shading, while adding texture at the urban scale to enhance the city's character.
The project targets an NZGBC 6* Green Star rating and a Platinum WELL rating, the first for a New Zealand project.
Contributions:
Design development and documentation of the Ground Floor Conference Centre and spiral staircase, coordination with consultants and contractors in key areas, review of façade and structural shop drawings.
Image by Mansons TCLMA
